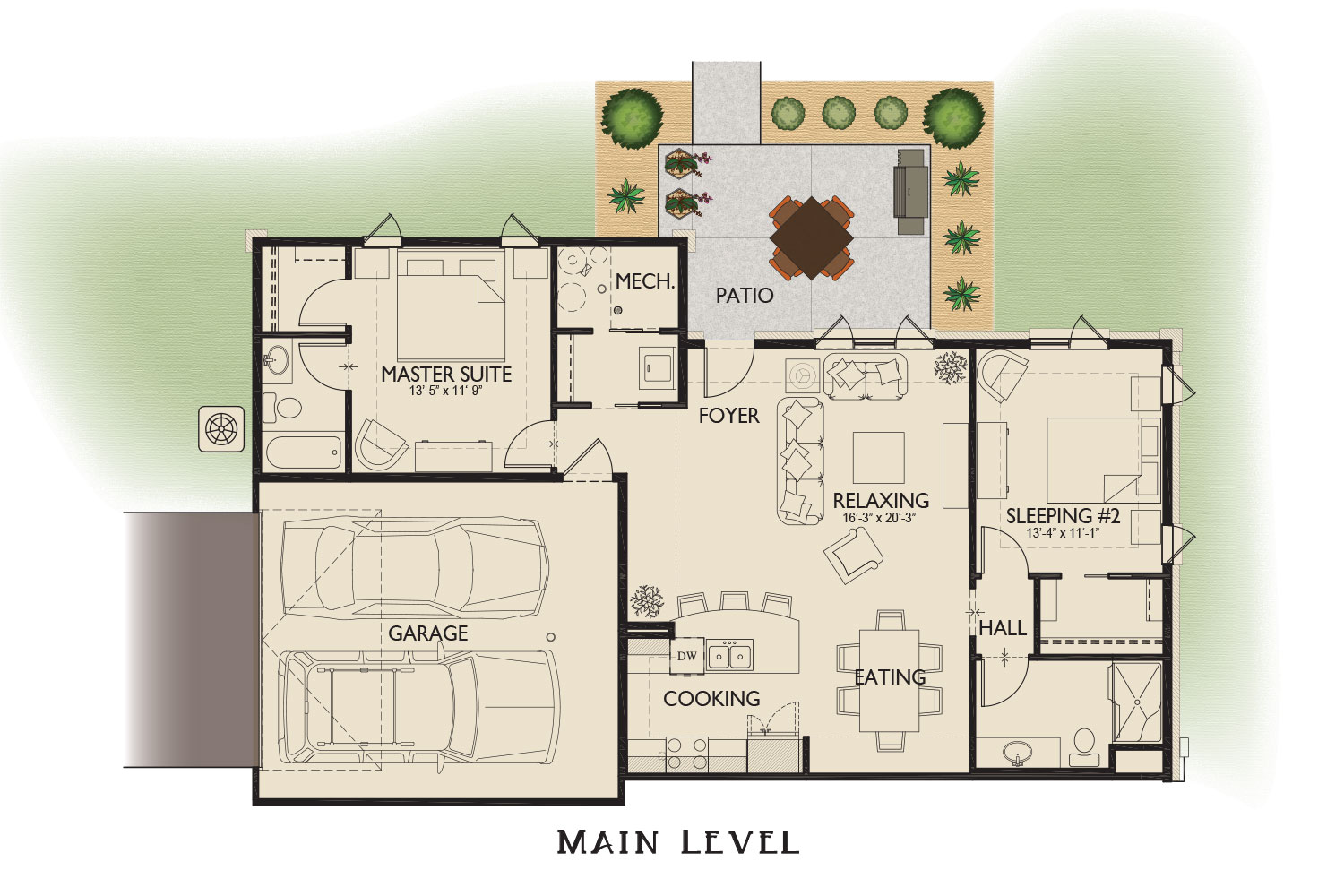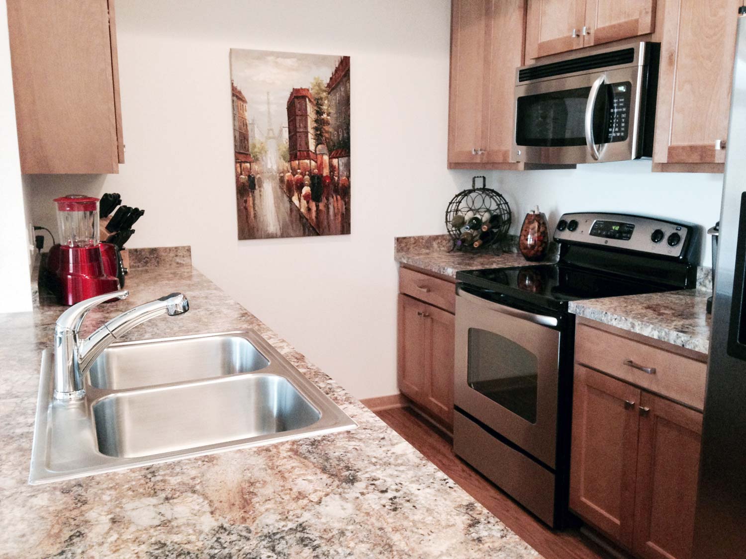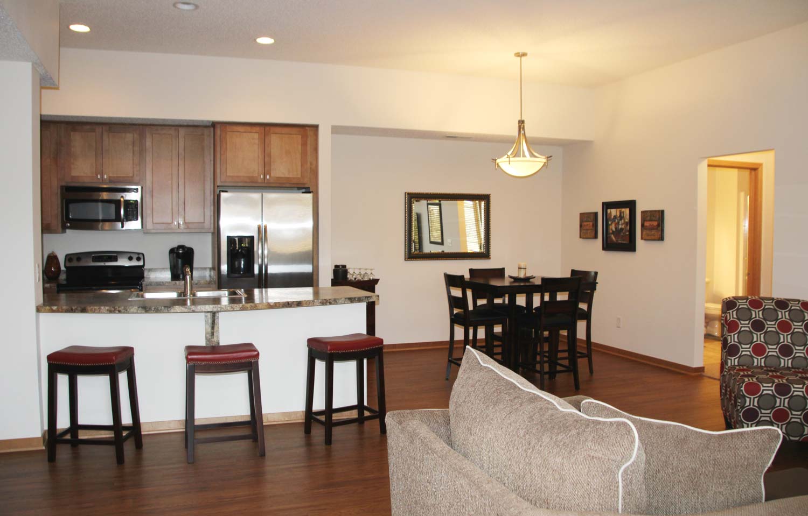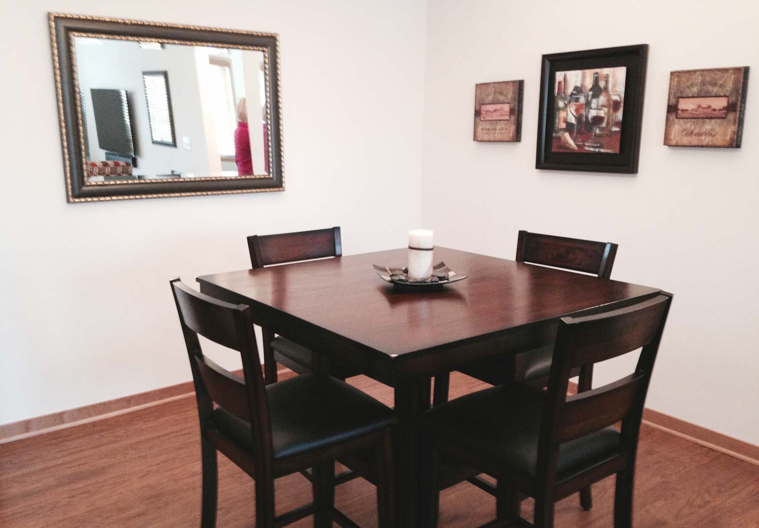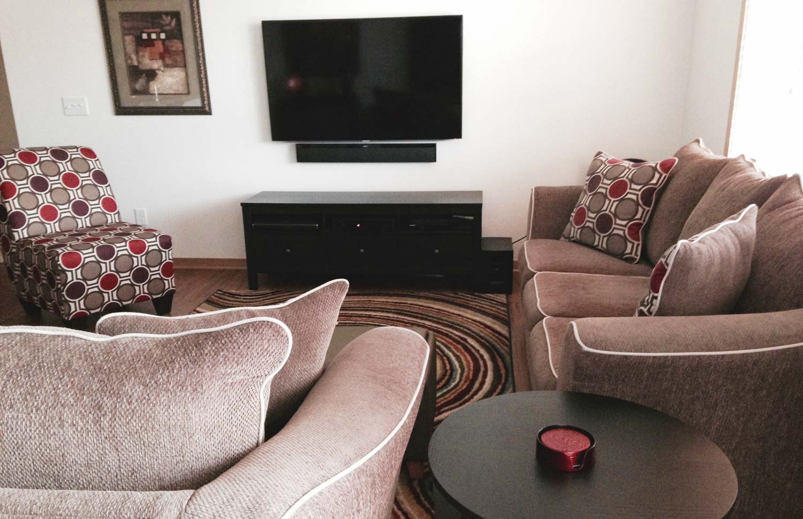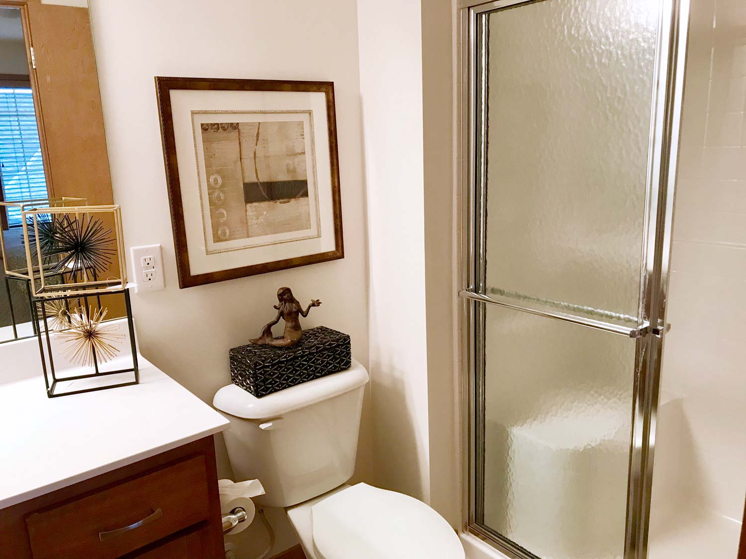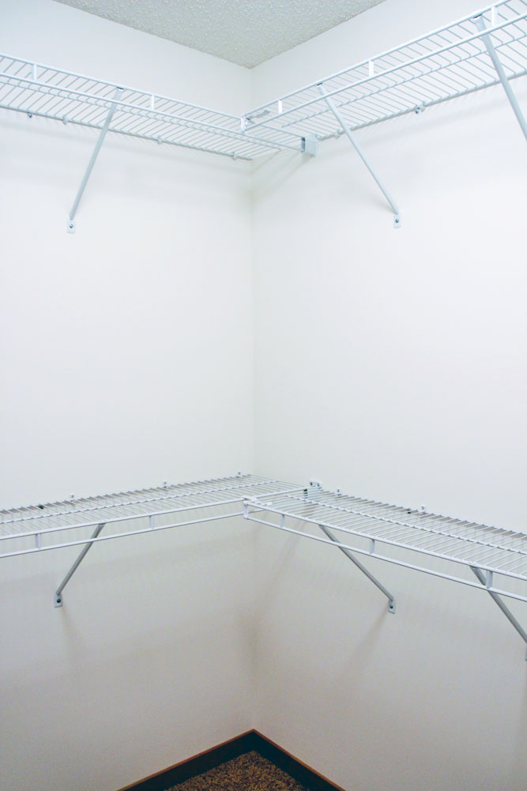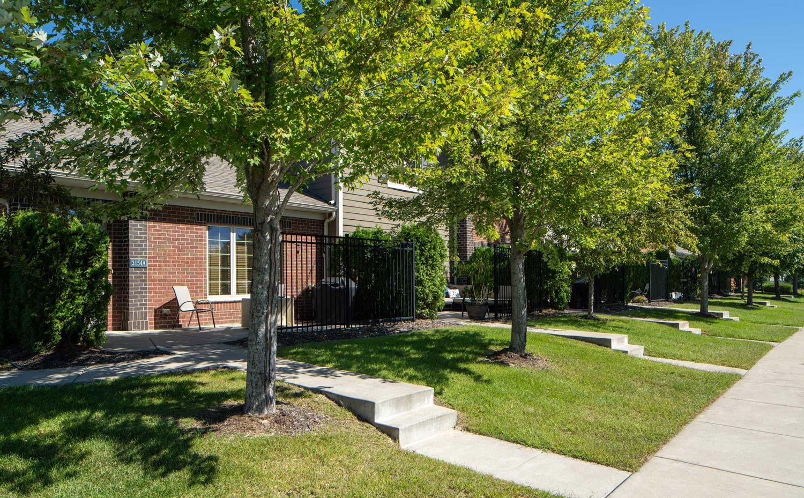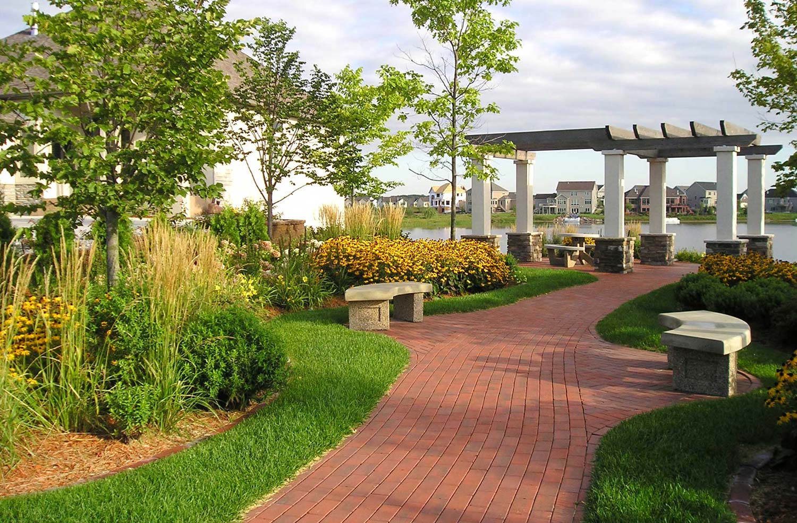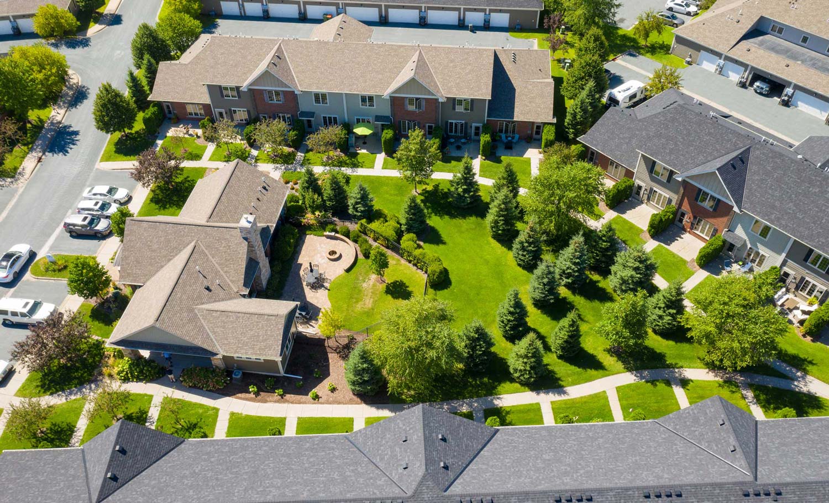Floor Plans > Superior
Superior
Monthly Rent: $1950
This open and bright two bedroom end unit features an open living room and kitchen, snack ledge in the kitchen, and two stall garage. The master suite is bright and spacious with a large walk-in closet. This exceptionally well laid-out design puts everything you need on one level. This open floor plan is the perfect space for relaxing or entertaining.
Floor Plan Details
Levels
1
Square Feet
1,177

Bedrooms
2
Bathrooms
2
Garage Stalls
2
Residents are responsible for the following utilities:
• Gas/Electric: $125/month (approximate)
• Water: $20/month (approximate, billed quarterly)
• Rubbish removal: $12/month (approximate)
Ready to visit?
Schedule a tour now
Schedule an in-person tour or view our Sibley II model online.
