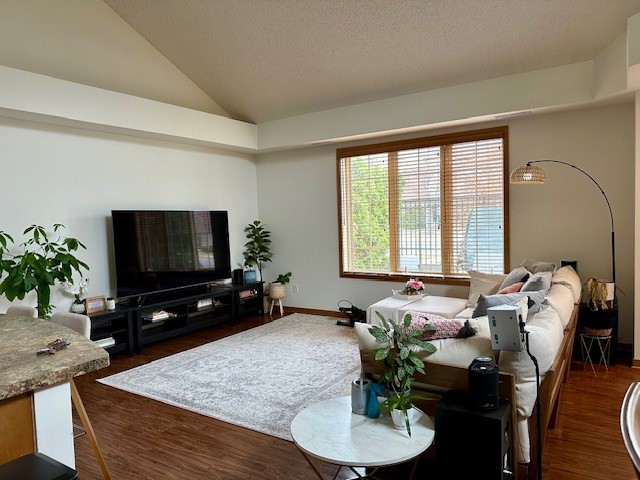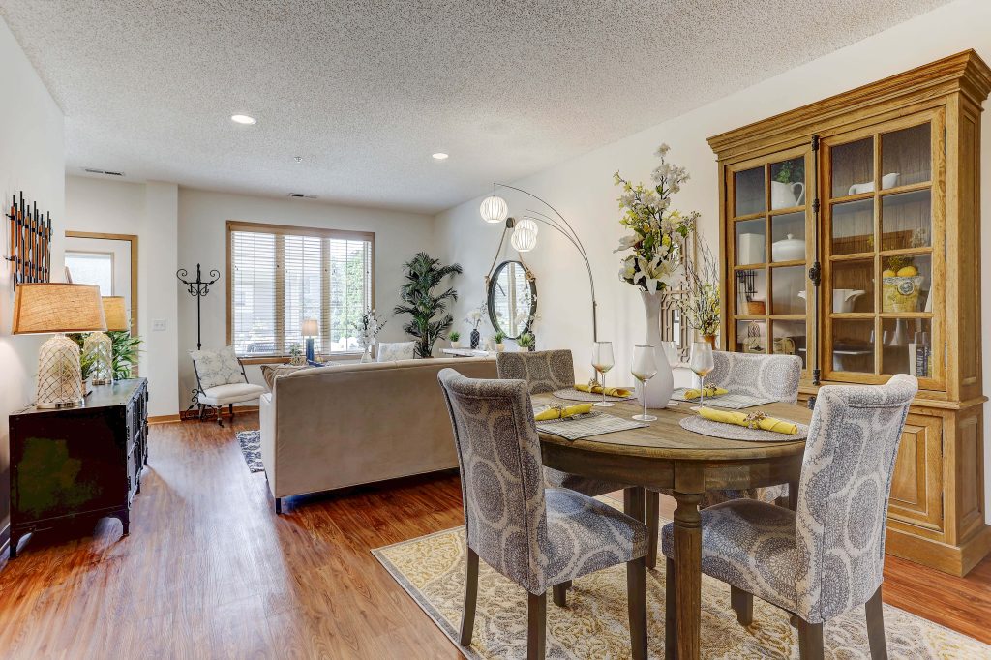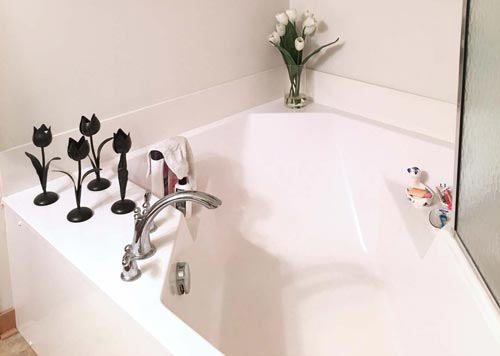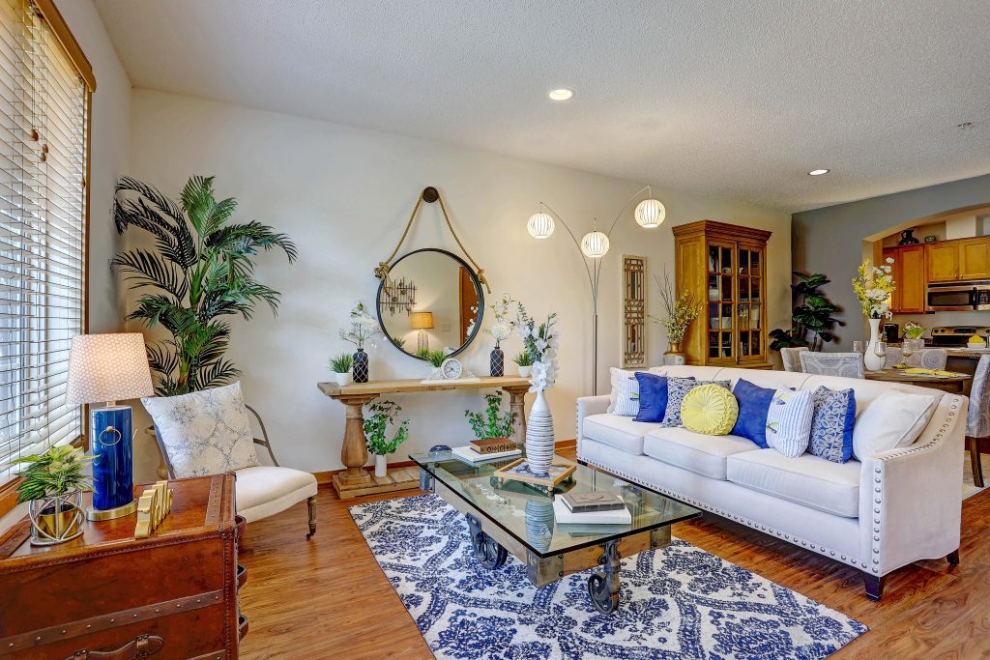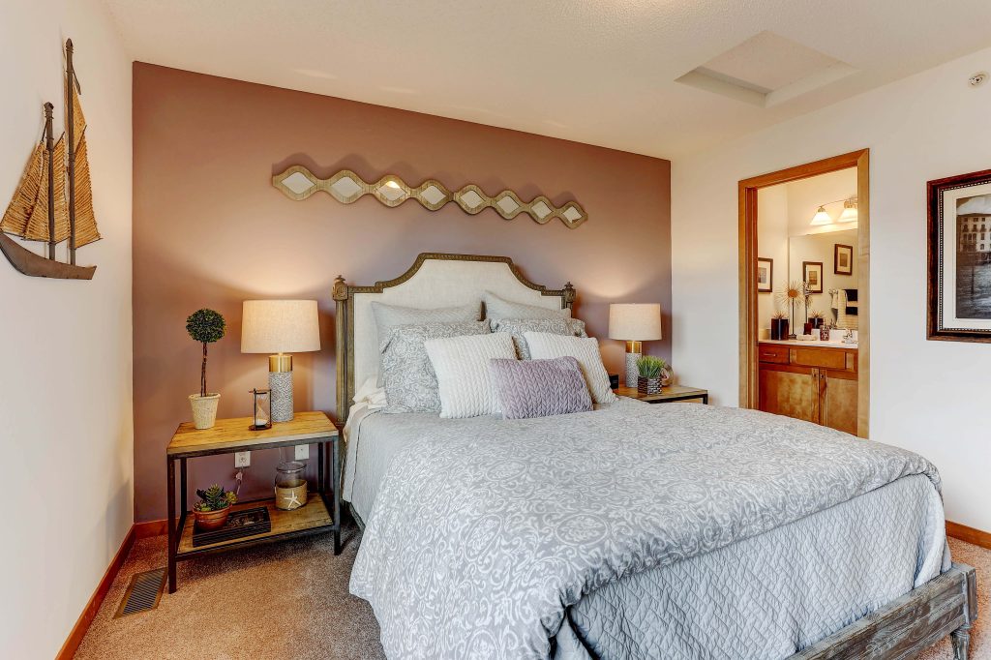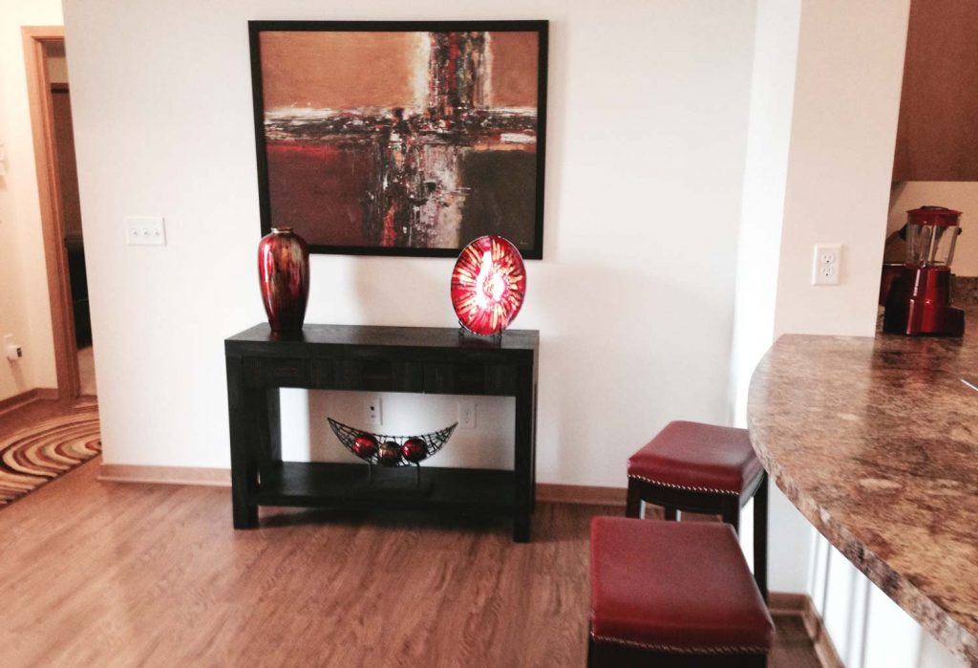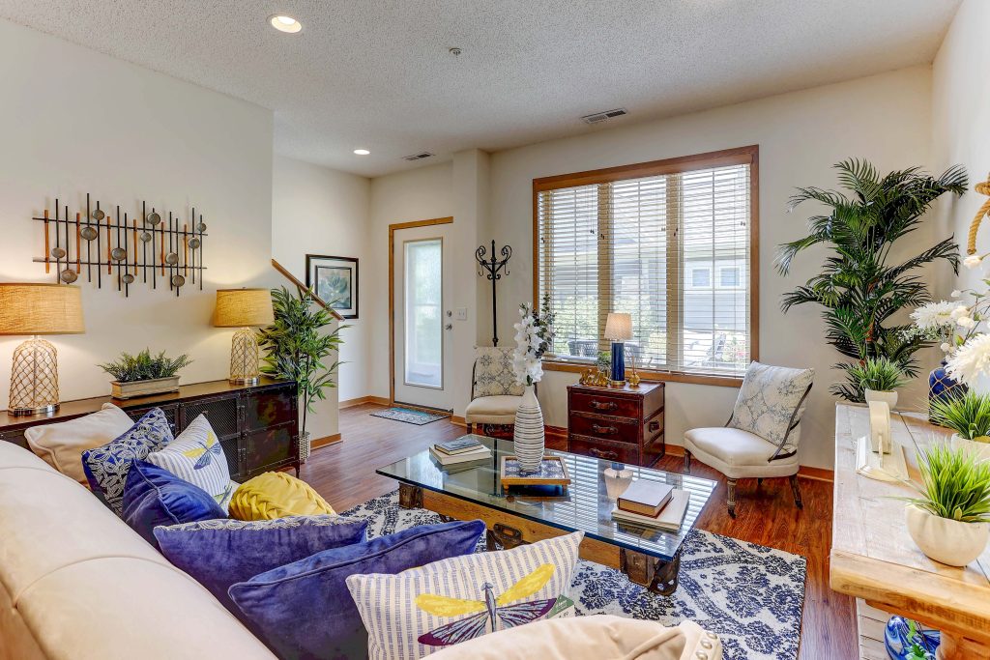Floor Plans
Floor plans for every lifestyle
These charming one and two story townhomes offer spacious floor plans ranging from 991 to 1,532 square feet. The distinctive design, warm decor, modern appliances, spacious master suites and walk-in closets provide the perfect combination of home, comfort and convenience.
Ready to visit?
Schedule a tour now
Schedule an in-person tour or view our Sibley II model online.
