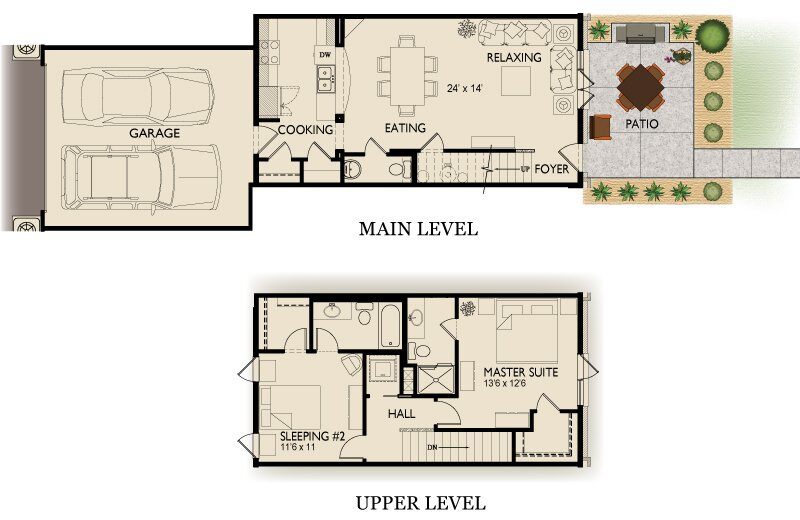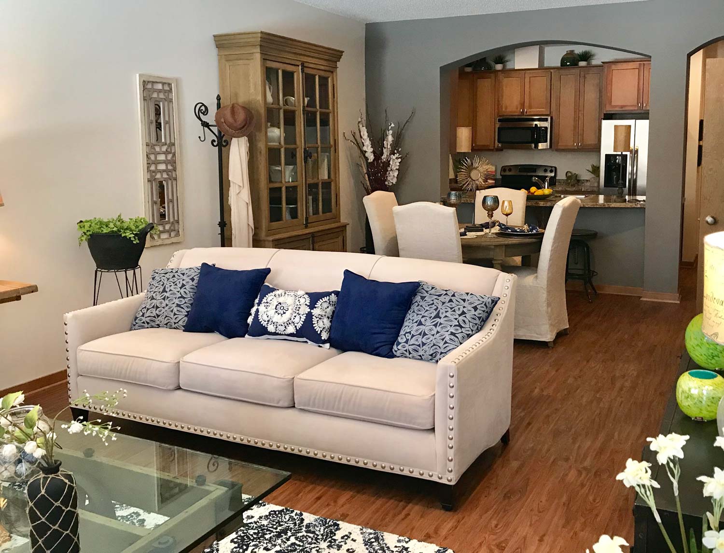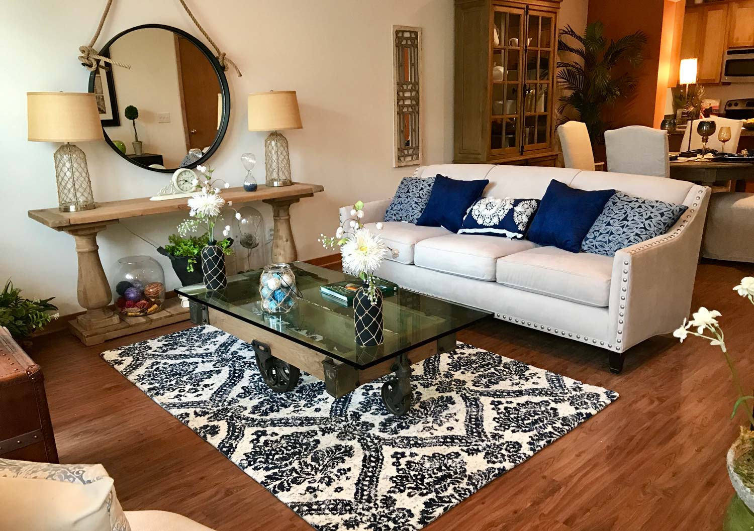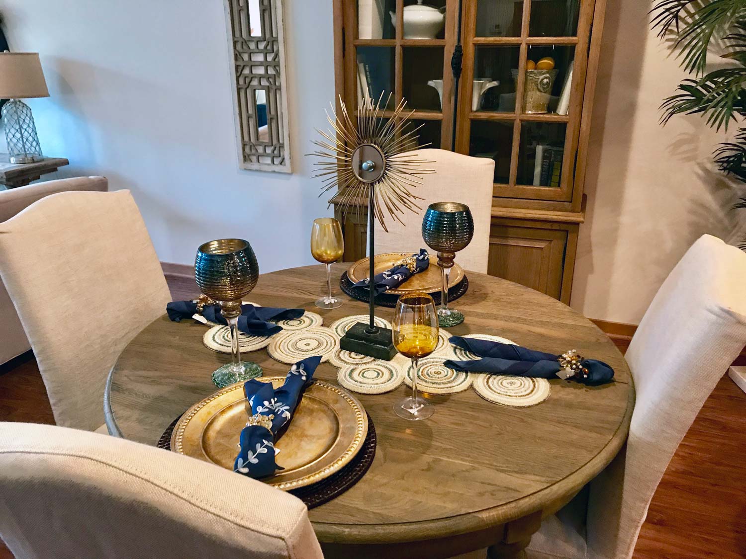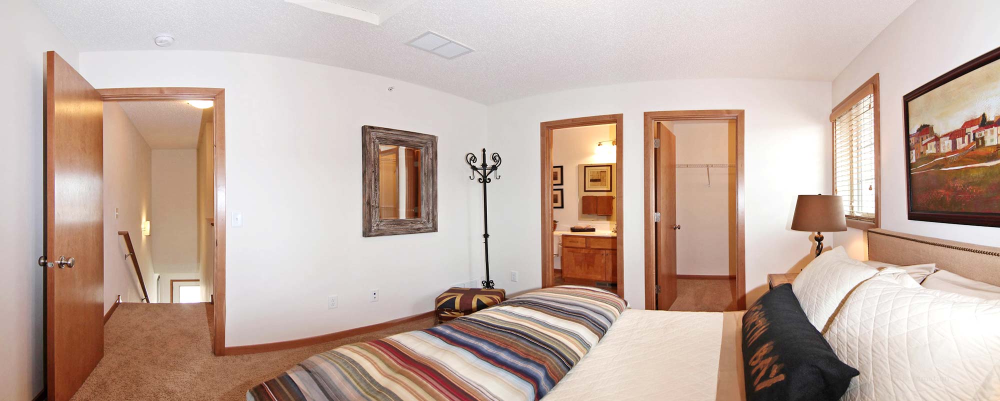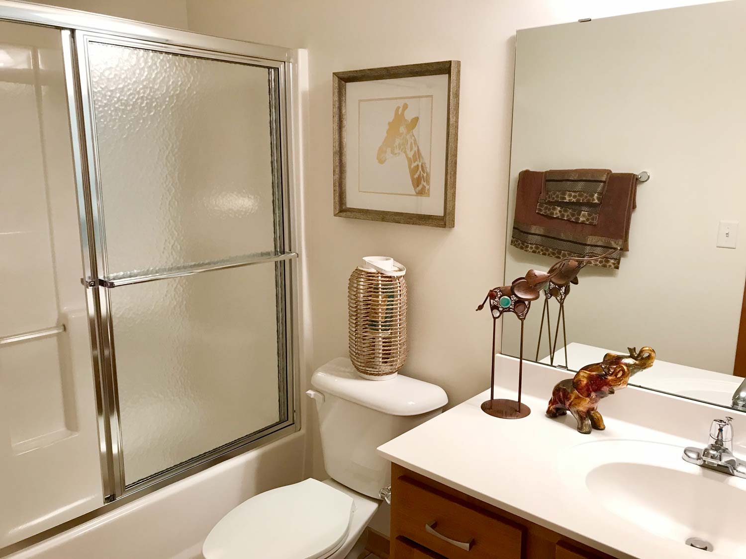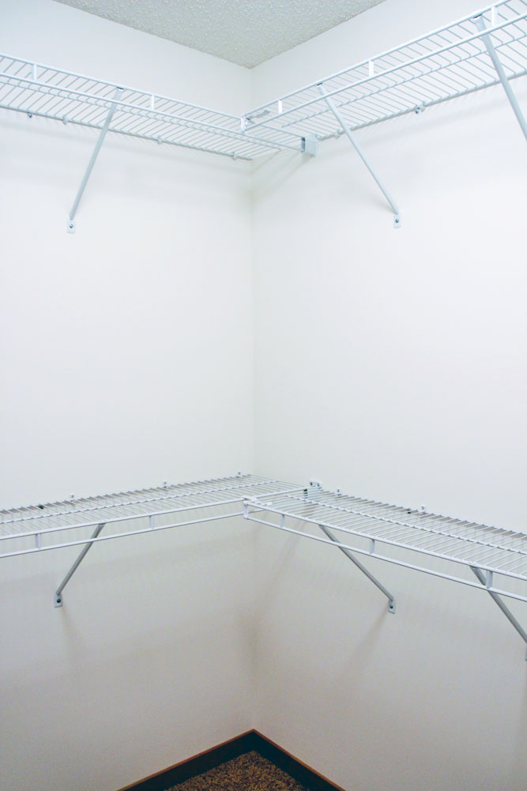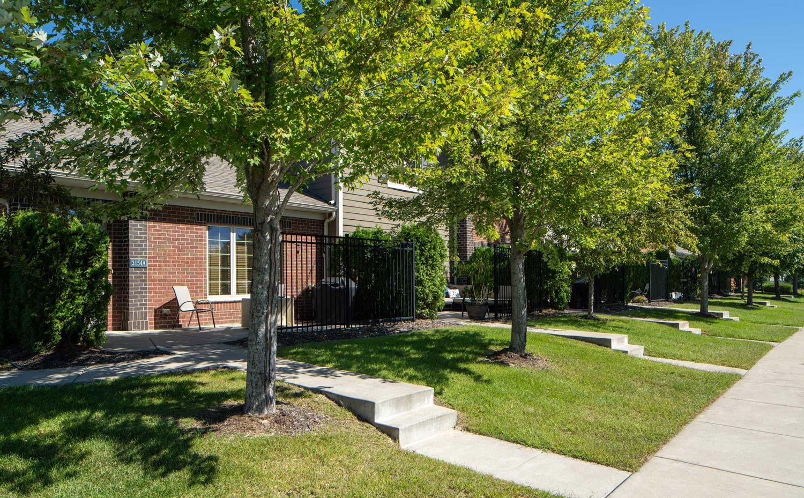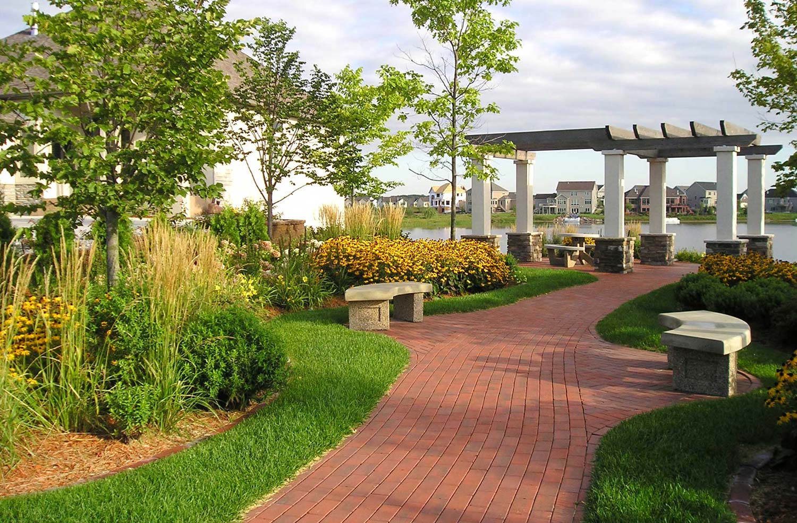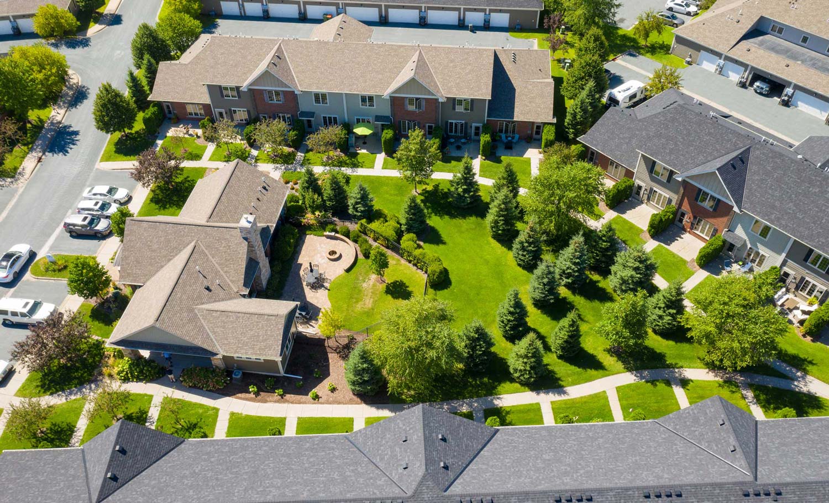Floor Plans > Sibley II
Sibley II
Monthly Rent: $1895
This two bedroom unit features a two car garage, two baths, and a large master suite. Each bedroom has its own private bath and walk-in closet. The main floor features a well designed kitchen with snack ledge that opens to the living room and dining area. The open floor plan is a lovely space for relaxing or entertaining, and the first-floor powder room guarantees extra privacy upstairs!
Floor Plan Details
Levels
2
Square Feet
1,224

Bedrooms
2
Bathrooms
2.5
Garage Stalls
2
Residents are responsible for the following utilities:
• Gas/Electric: $125/month (approximate)
• Water: $20/month (approximate, billed quarterly)
• Rubbish removal: $12/month (approximate)
Ready to visit?
Schedule a tour now
Schedule an in-person tour or view our Sibley II model online.
