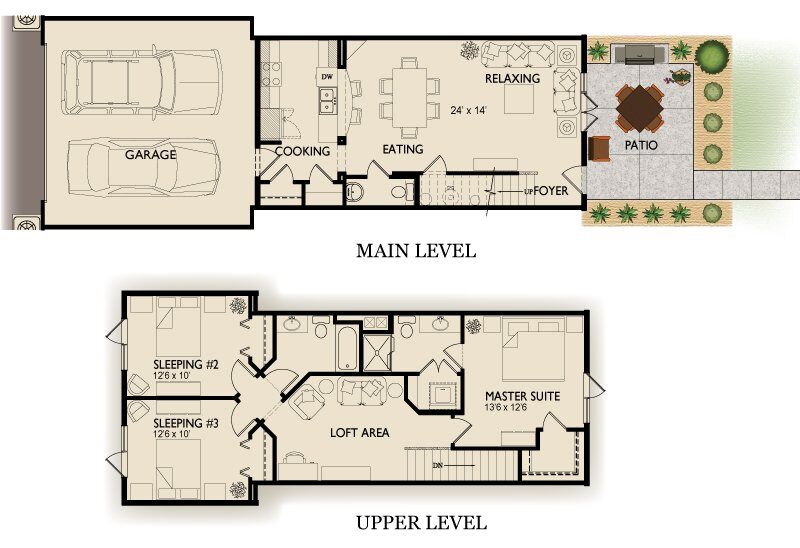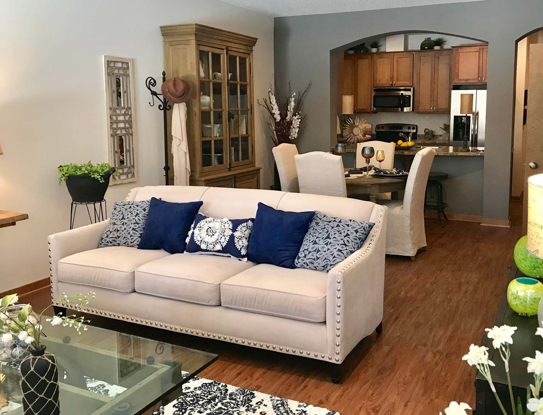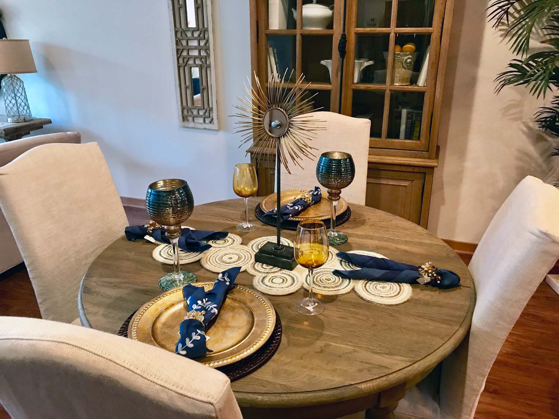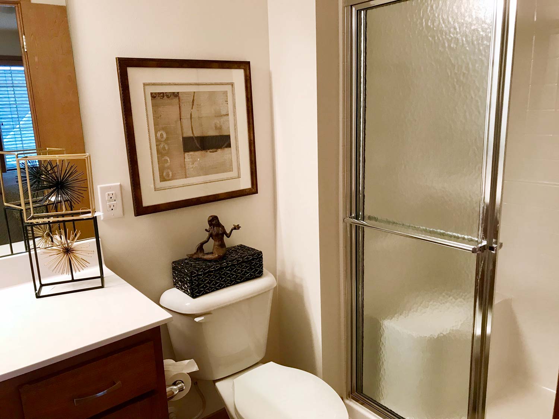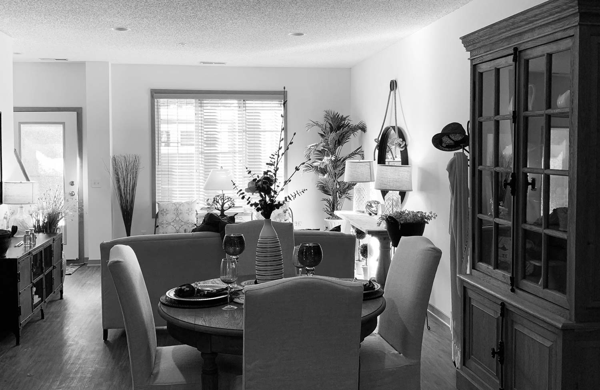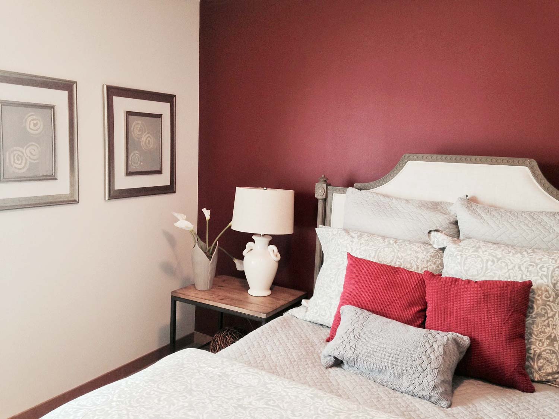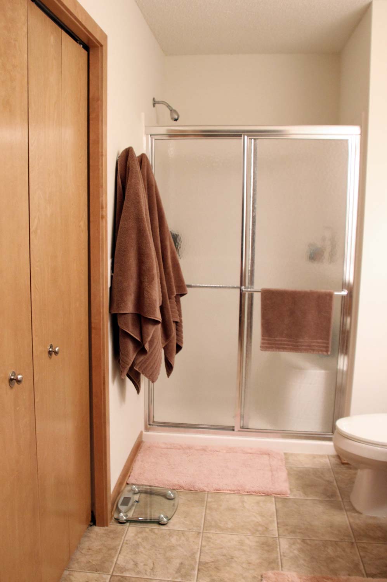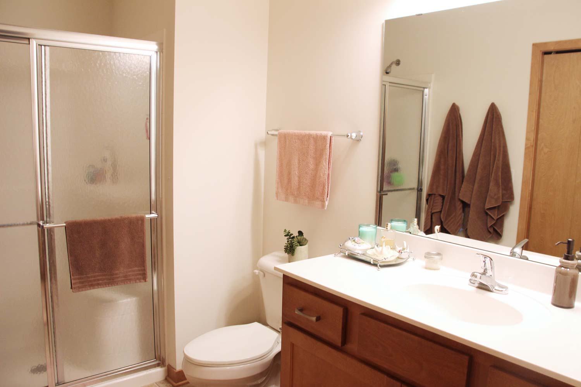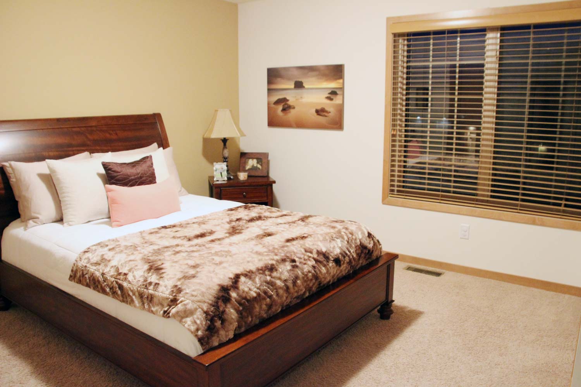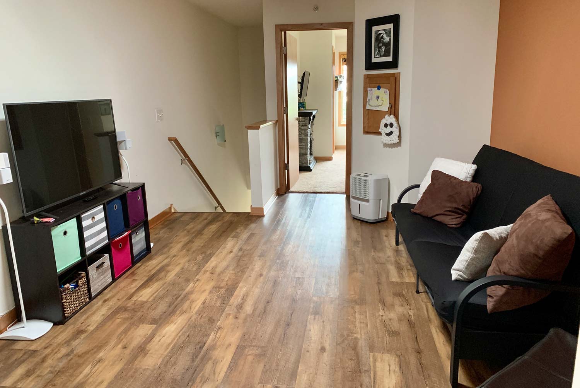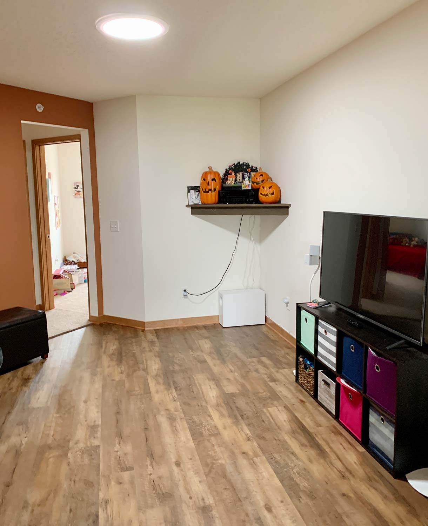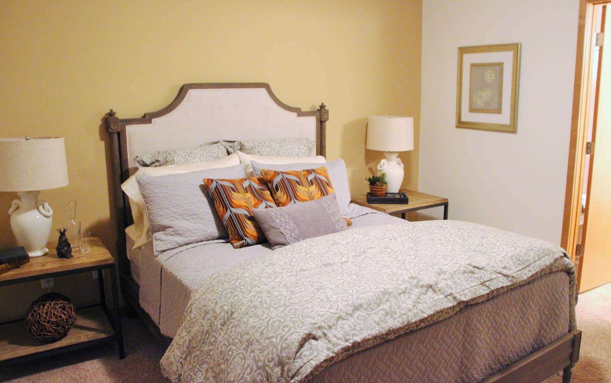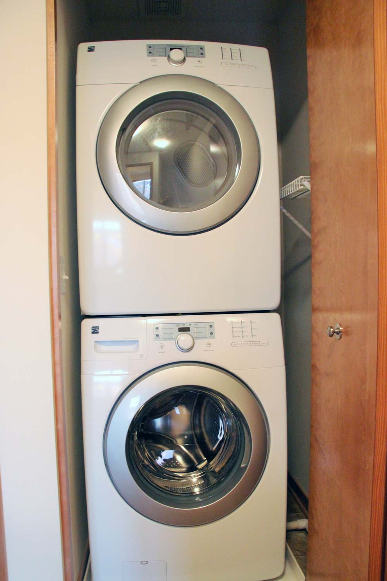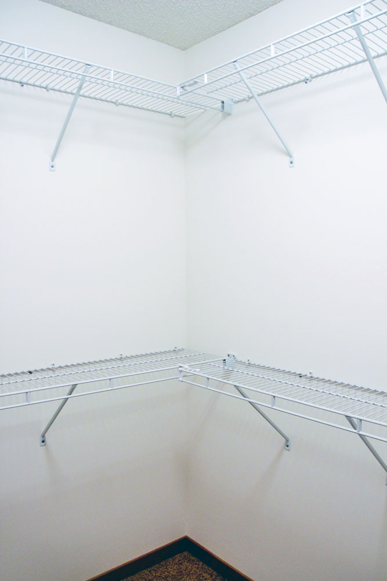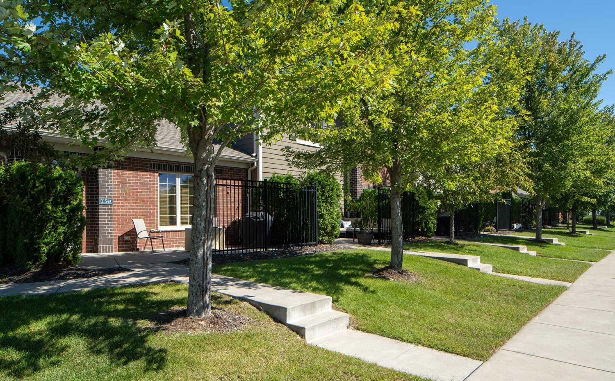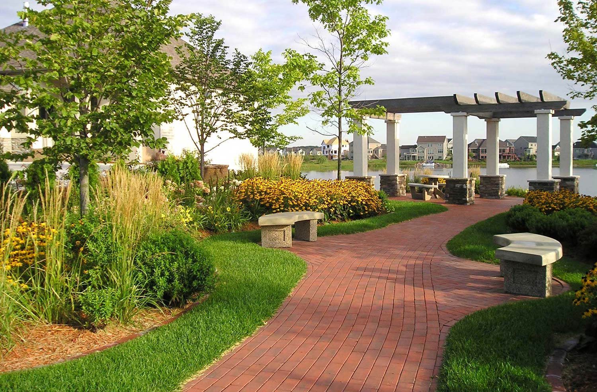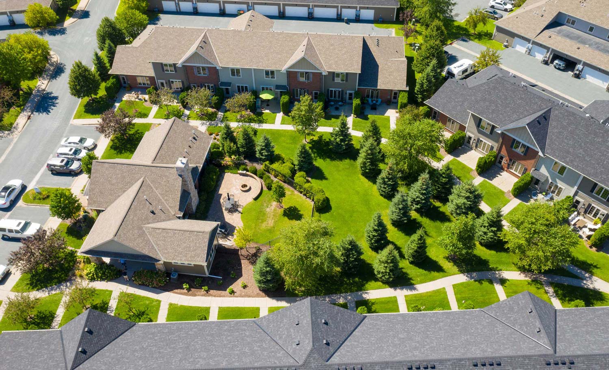Floor Plans > Grand Marais
Grand Marais
Monthly Rent: $2300.00
This stylish three bedroom unit features an open loft floor plan, large master suite, deluxe bath with glass enclosed shower, laundry, and two additional bedrooms all on the second floor. The first floor offers a warm and functional kitchen, dining area, and cozy living room. The first-floor powder room guarantees privacy upstairs. A large two car garage is the final luxurious touch that completes this wonderful three bedroom unit.
Floor Plan Details
Levels
2
Square Feet
1,532

Bedrooms
3
Bathrooms
2.5
Garage Stalls
2
Residents are responsible for the following utilities:
• Gas/Electric: $125/month (approximate)
• Water: $20/month (approximate, billed quarterly)
• Rubbish removal: $12/month (approximate)
Ready to visit?
Schedule a tour now
Schedule an in-person tour or view our Sibley II model online.
